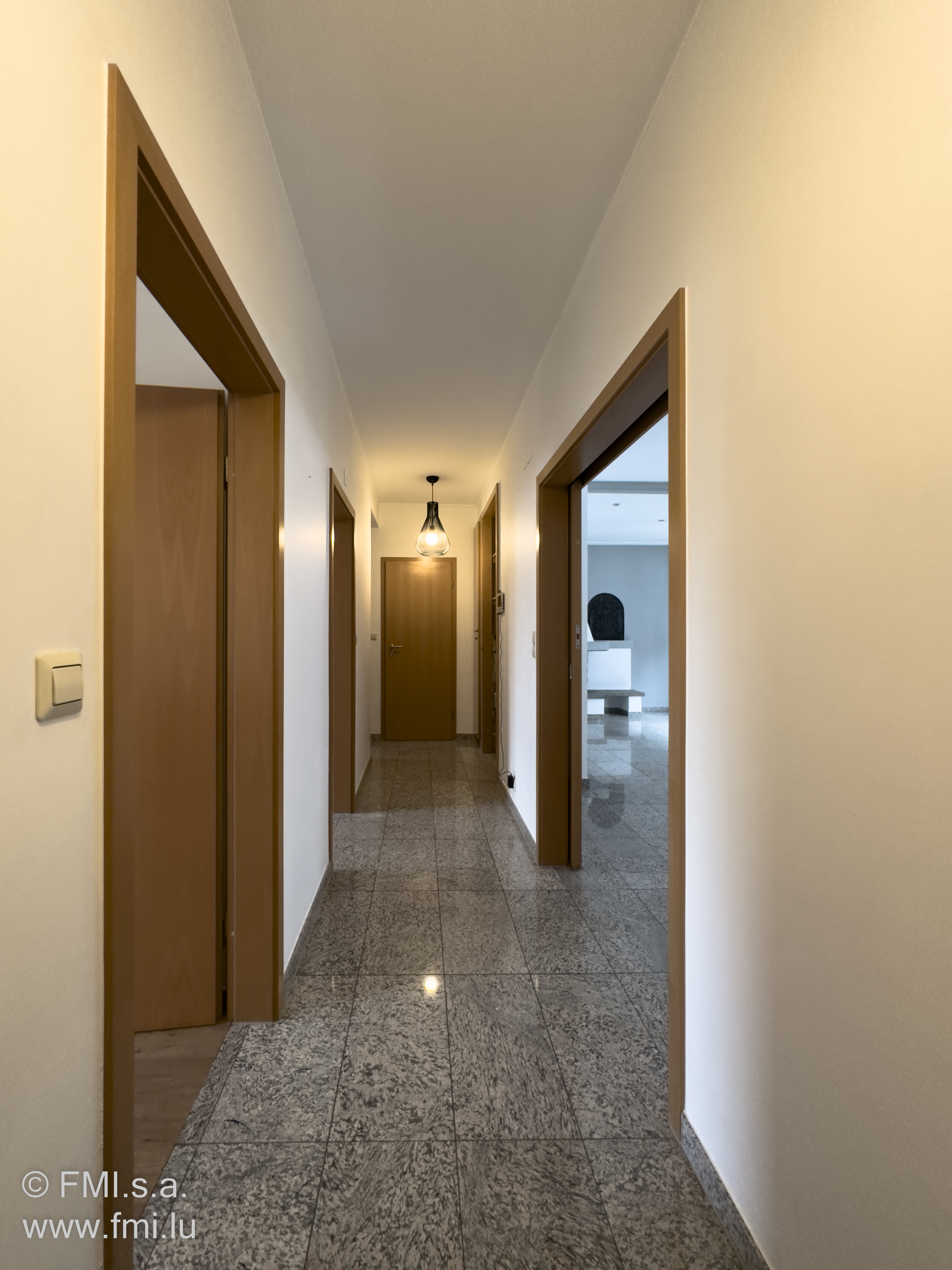Description of the property
Luxembourg-Bonnevoie
3-bedroom apartment in Luxembourg-Bonnevoie, 1.5 km from downtown Luxembourg and 2 km from Luxembourg-Cloche d'Or! 100 m from streetcar line.
No shared apartment possible.
Video link :https://youtu.be/gLqkNJc6s_I
Virtual tour link :https://fmi-medias.lu/Virtual_Tours/Appart_3ch_Bonnevoie/tour.html
3D simulation link https://youtu.be/9thAwSjjoBU
The apartment is located on the 1st floor of a small residence.
The floor area is given for information only and has been calculated excluding walls, partitions, cellar and attic.
You'll find :
- 1 Hall with built-in storage space
- 1 Living/dining room with open fire
- 1 Separate fitted kitchen
- 3 Bedrooms, one with a small en-suite room
- 1 Shower room with washbasin and walk-in shower
- 1 separate WC
- 1 Cellar
- 1 Attic
Formore information:
Entrance hall :
The entrance hall leads to all rooms in the apartment.
Entry phone, security door with eyepiece, electrical panel and built-in storage space.
The floor is covered with ceramic glass.
Living/dining room:
This room has a surface area of +- 29.15 m2.
The floor is covered with ceramic glass.
Fully equipped kitchen:
The separate kitchen has a surface area of +-9.21 m2.
It is fully furnished and equipped.
Its 3 walls of furniture make it a very functional kitchen.
Granite worktop and credenza.
Floor in anthracite gray ceramic glass.
The kitchen is equipped with :
1 vitroceramic hob, 1 dishwasher, 1 built-in conventional oven, 1 built-in microwave grill, 1 fridge-freezer, 1 hood, 1 single + 1/2 bowl sink and plenty of storage space.
All appliances are Zanussi.
Under-cabinet lighting.
First bedroom:
This room has a surface area of +- 11.72 m2
Laminated wood parquet flooring.
Second bedroom :
This room has a surface area of +- 12.05 m2
Wooden laminate flooring.
The third bedroom :
This room has a surface area of +- 17.24 m2
Wooden laminate flooring.
The shower room:
With beautiful Italian shower with rainhead, 1 washbasin basin, wall shelves and 1 towel radiator.
The floor is covered with antharcite grey tiles.
Tadelack walls except for mosaic near washbasin.
Ceiling with recessed spotlights
Motorized ventilation
Separate WC:
Equipped with 1 wall-hung WC
Mosaic walls and anthracite grey tiled floor
Sensor lighting
Motorized ventilation
Windows :
All the apartment's windows are double-glazed, with white PVC frames and are equipped with strap shutters.
Cellar:
Located on level -1 of the residence.
It has a surface area of +- 3.50 m2.
Attic:
This space is accessible from the residence's common areas.
Foot of roof at ground level and ridge of roof at H: +- 2.85 m.
The floor area is +- 12.60 m2.
Common laundry room:
Located on level -1 of the residence.
It provides space for your washing machine and dryer.
Practical information:
Deposit: 2 months' rent
Agency commission: 1 month's rent + 16% VAT payable by tenant
Monthly advance on charges: Water, electricity for common areas, cleaning of common areas, garbage tax.
At your expense: Heating, electricity, insurance, internet / TV / telephone
Heating:
Private gas boiler (located on level -1) for its heat and hot water production.
In the apartment, radiators with thermostatic valves.
Year of installation of private boiler: 2012.
Surroundings:
The apartment is located in the booming Luxembourg-Bonnevoie district.
Less than 500 meters away:
Lycée technique de Bonnevoie, doctor's surgery, bakery, snack bars, restaurants, gas station, car dealerships, supermarket, ...
Within 1 km:
Maison relais, sports hall, pharmacy, swimming pool, butcher's shop, cultural center, grocery stores, fitness center, ...
Luxembourg Cloche d'Or: 2 km
Lycée français Vauban: 2 km
Luxembourg city center: 3 km
Streetcar :
100 meters from the Lycée technique streetcar stop.
Luxembourg Central Station 1.2 km
Howald station at 1.7 km
By car :
Freeway access to France, Belgium and Germany 5 minutes away
Our opinion:
Close to all amenities, this three-bedroom apartment is a great opportunity.
Fiber in the residence
The apartment's location gives you quick access on foot to a bus stop and, very soon, to the streetcar to get to all parts of Luxembourg and surrounding towns.
All nearby amenities mean you won't need to take your car to do your shopping, take the kids to school, etc. An appreciable time-saver...
For further information, please contact Mrs Frédérique FERY on 00352 621 29 39 21 (Also WhatsApp)
Specifications
Chauffage
Confort
Economie d'énergie
Informations
Référence
3907S_Appart3ch_Bonnevoie
Année de construction
1978
Date de disponibilité
2025-01-22
Intérieur
Localisation
Pièces
Sécurité
Energy pass
Energy performance

Thermal insulation class

CO2 emmissions

Locate the property
The exact address of this property is not available.
























 94.21 m²
94.21 m²
 3
3
 1
1


